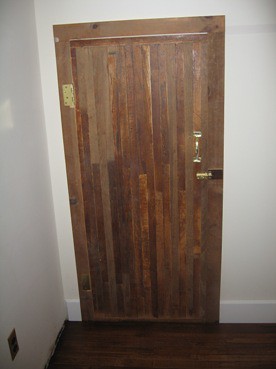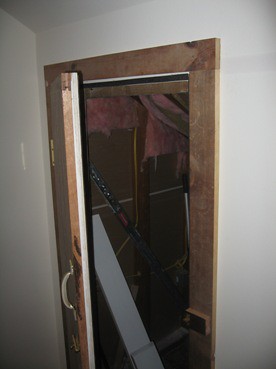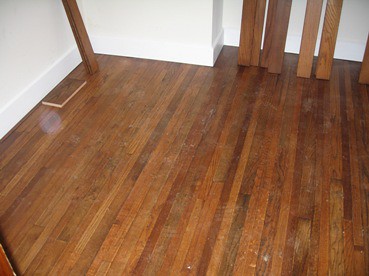

I did strip and finish the floor in the master bedroom closet, I wasn’t quite as particular as I’ll be when doing the bedrooms, hallways and sun room. But I still think it looks quite good.

We’ve also been scratching our heads about what to do in trimming out the old windows and doorways. The windows were built for a plaster and lathe thickness wall (standard 1920’s) and I hadn’t thought of that when drywalling last summer. The result is that the trim protrudes half an inch beyond the finished wall when it should be flush. Or solution will be to put a block of flooring behind the edge of the 1 x 4 trim board and a length along the backband to give us something to nail to and to cover the gap that would be there otherwise. The same will be true for our doors, they were salvaged from a plaster wall house and are thicker than my sheetrock walls. I didn’t want to cut the jambs down (we did on the bathroom however) so I will also have to use flooring to build around the doorways.
We put the storm on the bathroom window and will need to make a casement style window for the inside, our first idea from what to make it from? Of course! Flooring.
 Here is a record of our restoration of a 1928 craftsman. We will be the second family to live in the home. Watch our progress when we prevail and our privation and pratfalls as we do not.
Here is a record of our restoration of a 1928 craftsman. We will be the second family to live in the home. Watch our progress when we prevail and our privation and pratfalls as we do not.
