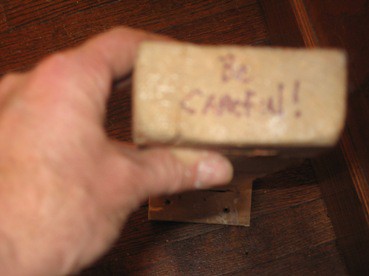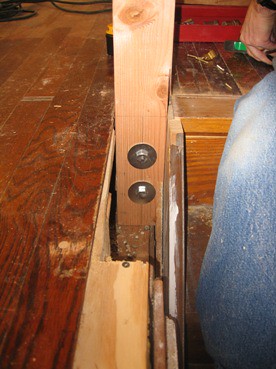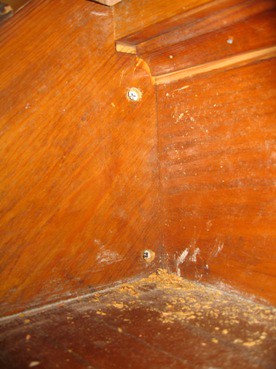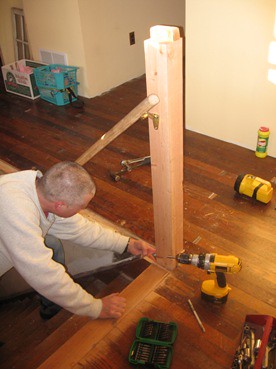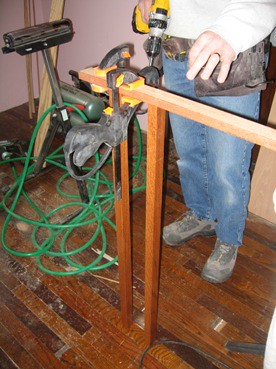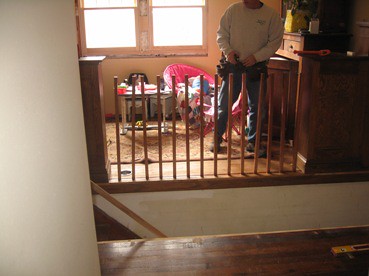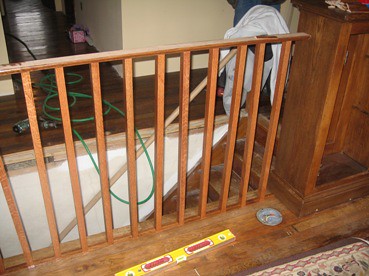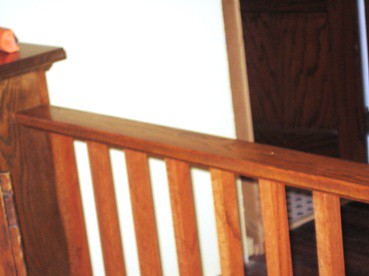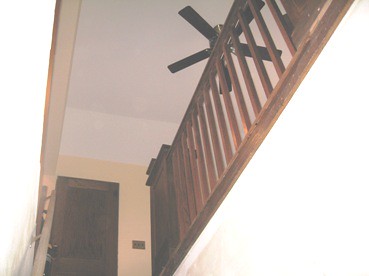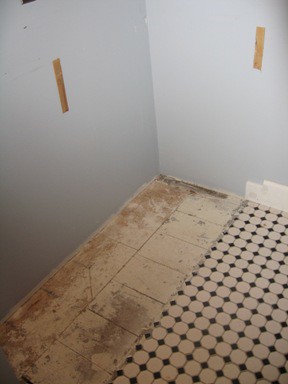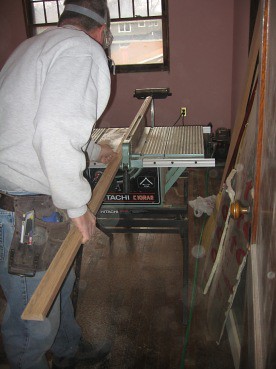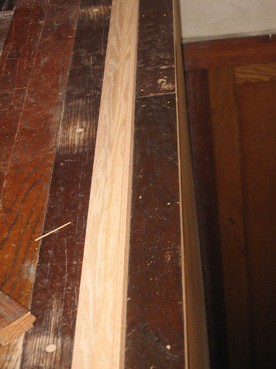Last weekend Pete and I completed the railing on the hallway side of the stairwell. Two weeks ago we started by lag bolting a 4x4 post to the wall where one newel post would be. We had already connected the 4x4 at the top of the stairs.

Next we started to build the boxes that would serve as our newel posts. The box at the wall end would only have three sides. We built them out of oak 1x8 and 1x6 material. Our finished boxes were 6 inch square.


When we had the wall side box built we marked how far out spacers would have to go to hold the box in the proper place.

We then attached the spacers to the 4x4 post.
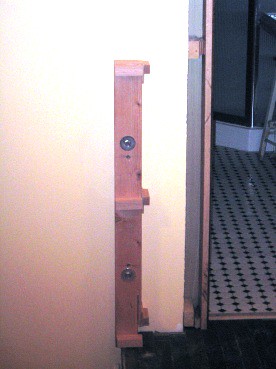
We were making these newels to match the columns on the bookcases on the other side of the stairs so we made the cap for the top and attached it


We also made the full box and cap for the newel post that would be at the stairway end. Here is the cap sitting on top of the 4x4
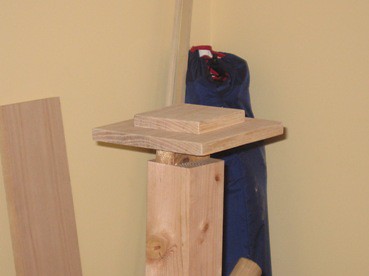
I then spent the week staining and varnishing the boxes, spindles, shoe, railing and caps. When it came time to install we first attached the boxes to the posts. Here is the full newel box at the stairway end

Then we repeated the process we had done on the other side by attaching the spindles into the shoe, and bringing the shoe out and setting in into the floor and screwing it down.
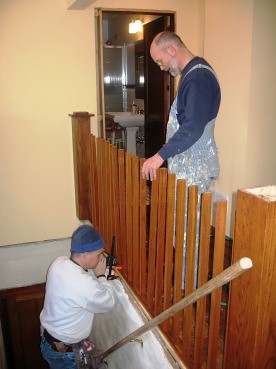
We then put another piece of shoe on top and screwed each spindle to it, and covered the shoe with the railing. When everything was attached it is quite sturdy.
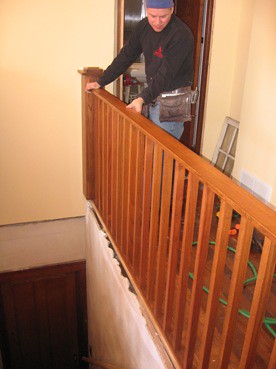
Here is a full view of the hallway side:
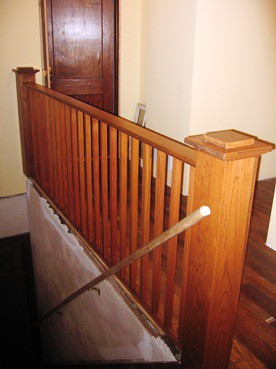
We then cut the last piece of flooring and the trim that will cover the stairwell below the floor. We’ll put that in place this weekend.
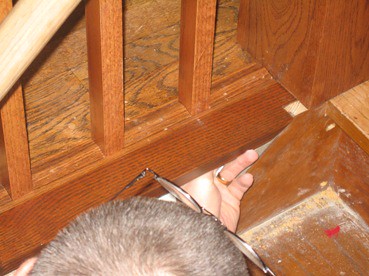

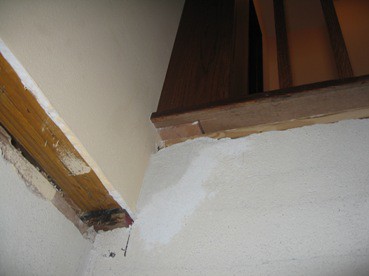


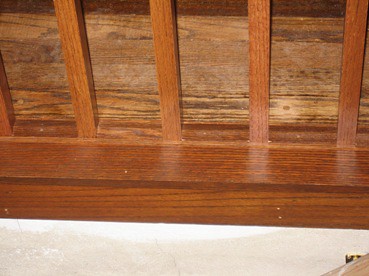


 Here is a record of our restoration of a 1928 craftsman. We will be the second family to live in the home. Watch our progress when we prevail and our privation and pratfalls as we do not.
Here is a record of our restoration of a 1928 craftsman. We will be the second family to live in the home. Watch our progress when we prevail and our privation and pratfalls as we do not.













