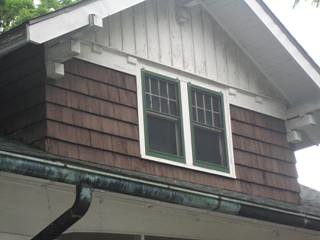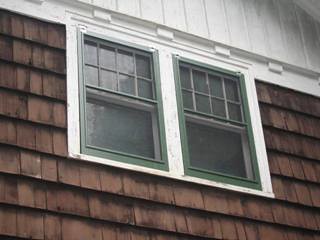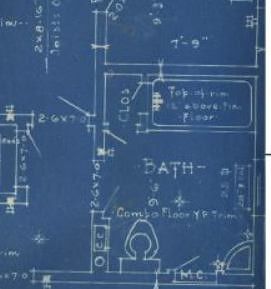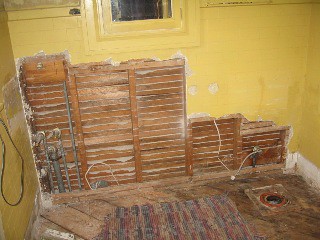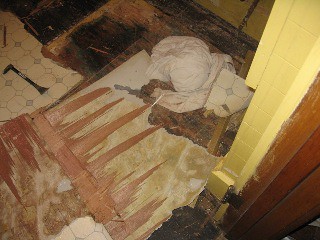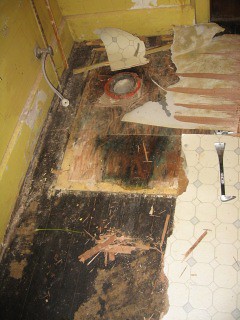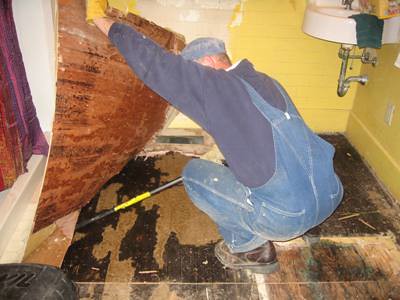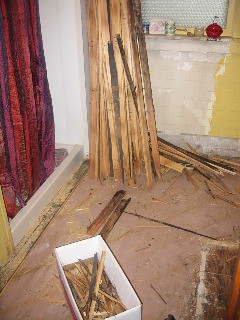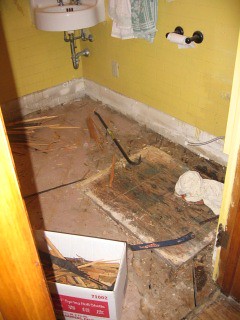One of our saddest jobs was to salvage the Italianate house we were working to have moved to save it from demolition. The tornado tore off it's roof and a good deal of the second floor. It is no longer fit to move, so it will be leveled.
Here is what the house looked like before the tornado, courtesy of the Iowa City Assessor's Website:
We removed original doors, windows, trim, railings, a mantle, and many other items. On our last day, a week ago Sunday we were finishing when the salvage manager said it was a shame to leave all the cut limestone that made up the porch. It had original soft mortar that has been returning to it's original ingredients: sand, water, and lime. The top cap was 24 inches wide and four inches thick. The was a single 10 foot straight piece, three six foot curved pieces, and another 12 foot straight piece. We pried the top cap off the straight section with a long bare and then literally lifted out the cut stones of the wall. Between 5:00 PM and 10:15 PM I took 6 station wagon loads and 6 pick up loads off the site. I have enough to line both sides of my entire driveway and around the flower beds that flank our turn around. The stone will keep the gravel from migrating into the flower beds and the wood chips from the driveway.

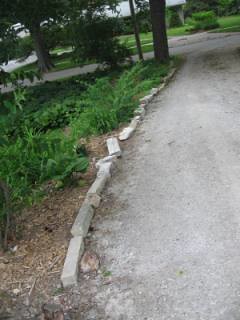
I also have enough to run completely across the front hill to keep wood chips out of the lower yard
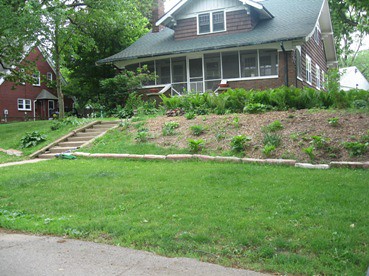

But I think my best idea came when I broke some of the curved top caps into smaller pieces to use as steps up the side of the hill from the driveway to the front walk area:
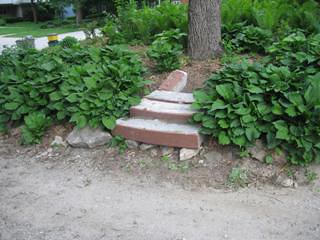
No go back to the picture pre-tornado you can see the limestone was painted red on the left side of the picture, too bad the bushes cover most of the porch.
I have to go back and set all these properly. All we did on Sunday was drop as fast as possible to go and get more. I paid Friends of Historic Preservation $50 ton (the going price to pick off the Stone City Rip Rap pile) and got a bargain.
After coming back the next day to remove the front door and nail a board to seal off the house, our salvage manager asked if I had taken the entire porch after he left. I said "Yes," and his single word response was "Impressive."
 Here is a record of our restoration of a 1928 craftsman. We will be the second family to live in the home. Watch our progress when we prevail and our privation and pratfalls as we do not.
Here is a record of our restoration of a 1928 craftsman. We will be the second family to live in the home. Watch our progress when we prevail and our privation and pratfalls as we do not.


