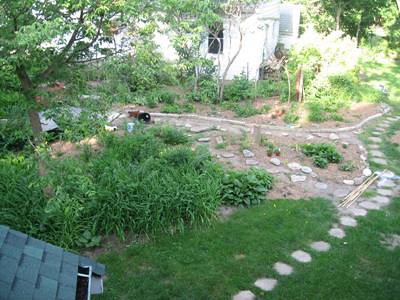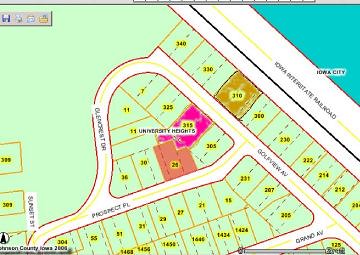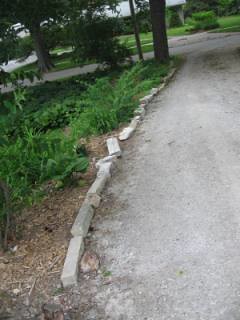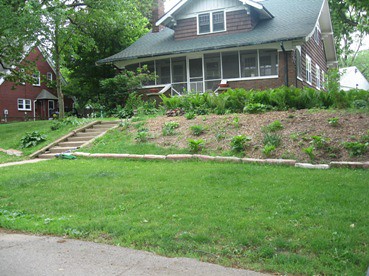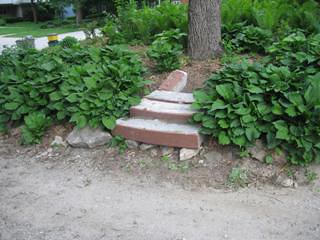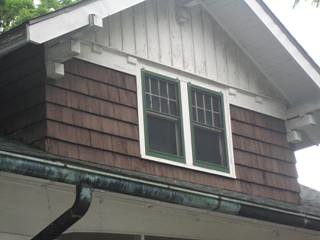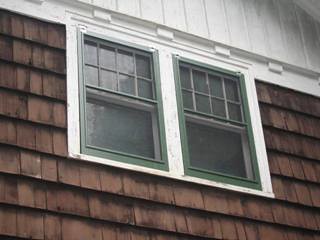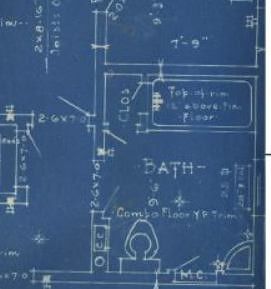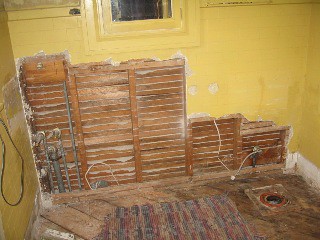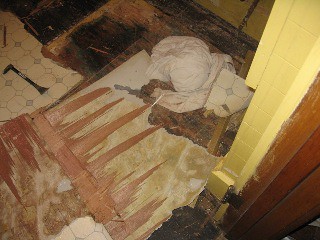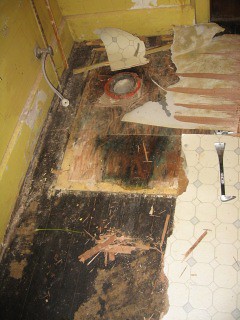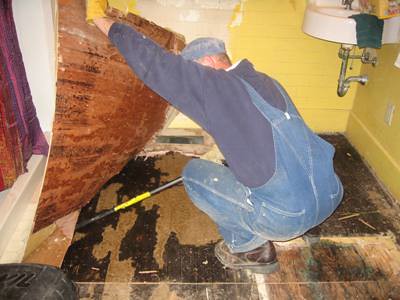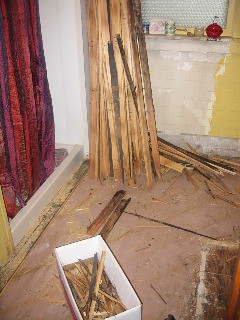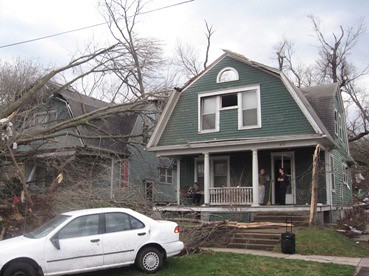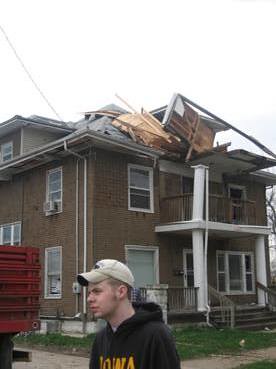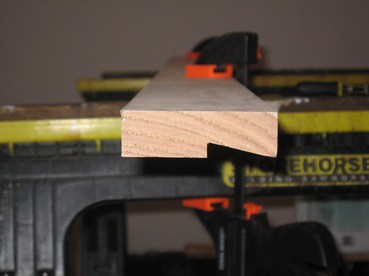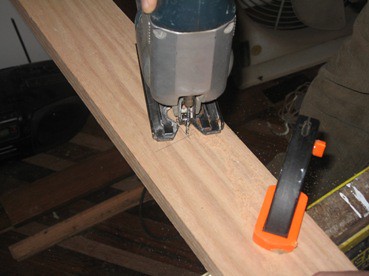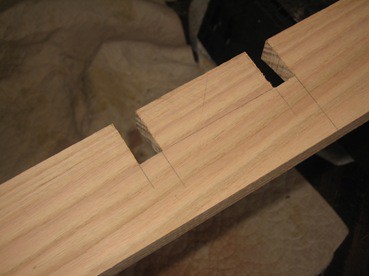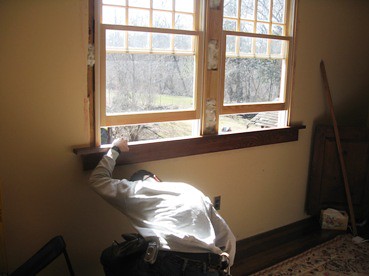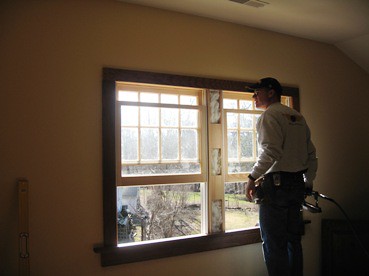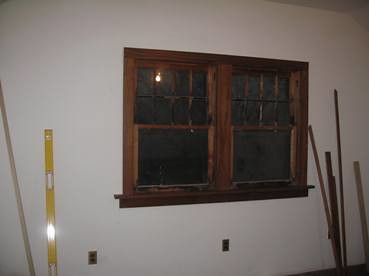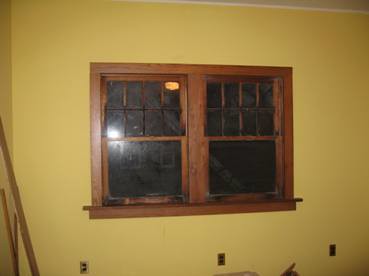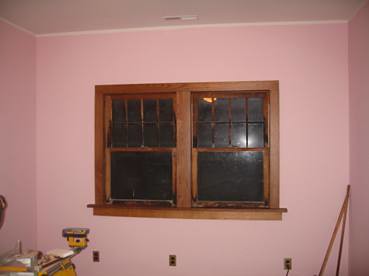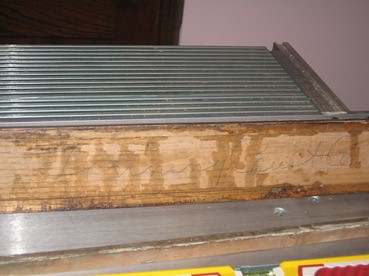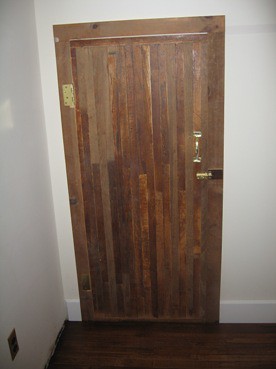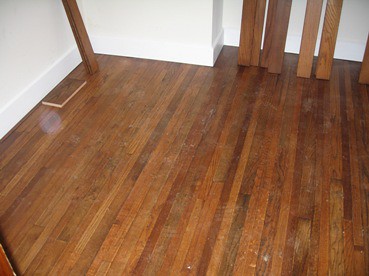TALL
I do, and they are. The top of my fence is just over 7 feet tall. I planted them the first week of April. Here they are:

I had these peas for four years before I finally planted them, I planted the whole jar thinking I'd be lucky if any came up. Every one did, I have since come to the conclusion that you could throw these things in gravel and walk away and they would grow. The first year I saved everything I grew, and now have a full peanut butter jar of peas for seed in my refrigerator. I have given some to my brother in North Carolina, and also to other friends. I traded a botanist here in town last year, peas for heirloom tomatoes, but wasn't able to get enough to save those seeds.
These peas are the one food everyone here agrees is good. We rarely get them into the house, we usually just pick and eat outdoors. I think that is why these have been bred to be tall!
I think these peas are just beautiful. Here is a close up of the flowers:

How about the Future Farmer's of America sign in the background? That came from the house in Belle Plaine that Friends of Historic Preservation salvaged in March.
The rest of the garden is OK. We don't have full sun anywhere and with four very large walnut trees, that limits our options even more. Here is our spinach (which is already beginning to bolt) some lettuce and carrots.
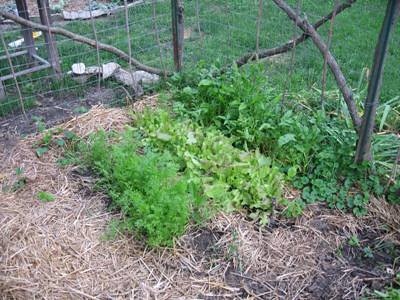
We have been eating quite a bit of lettuce already. I put in two tomato plants last week that I got from one of the Amish farmers at the Iowa City farmer's market:

In our other garden area we have: beans, squash, cucumbers, a bunch of cherry tomatoes, cantelope and watermelon. Lisa also discovered a few potato plants from ones I must have missed digging last year, which is good because I didn't get any in this year.
I also picked up creeping thyme and wooly thyme today and we planted that along the backyard path:
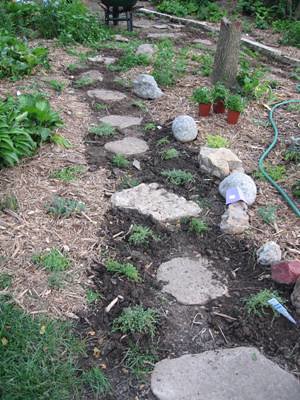

We hope it fills in quickly.
 Here is a record of our restoration of a 1928 craftsman. We will be the second family to live in the home. Watch our progress when we prevail and our privation and pratfalls as we do not.
Here is a record of our restoration of a 1928 craftsman. We will be the second family to live in the home. Watch our progress when we prevail and our privation and pratfalls as we do not.

