Not too long ago there was a link on the house blogs main page to a toilet that had a small sink built into the tank. It would seem to be the perfect answer to the problem of people who want to add a first floor bath to their older home but only have incredibly small spaces (like under the stairs closets) to add a toilet. This way with a single supply line you could get two uses, and recycle water too. I didn't think much of it at the time, since this wasn't a need of ours, but really, if you did that would you want to wash your hands with cold water? Right now, if I went out and got one of these for our new upstairs bathroom we wouldn't have that problem, because we just discovered THE UPSTAIRS TOILET IS PLUMBED WITH HOT WATER! Without going into too many indelicate details let me just say that Lisa asked about feeling warm when she sat on the toilet. I stuck my hand in the tank, which had just re-filled, and sure enough it's hot water in there. Our string of good luck was bound to run out.
I have left a message with the plumber, we'll see what he has to say. My first thought would be to switch the lines at the basement, you could then cross over the supplies to the sink, but it gets difficult after that. The supplies to the tub are exposed, so hot and cold would be the opposite of what the faucets say, and the single lever shower would require you to pull it full bore (which would then be all cold) and ease it back to the right to warm it up. This is probably not acceptable.
However, we may have once again dodged a bullet. The supplies run to the upstairs via the closet in the first floor bath, and according to my measurements with Pete last night come up under the cabinets we put in the el of the bathroom. Those cabinets are held to the wall with screws, which we can back out,and remove the cabs. The floor under them is not tiled, or even covered with cement board. In theory the plumbers should be able to cut the subfloor, switch the toilet supply to cold, and put the sub floor back down, to be covered with the cabinets again. Stay tuned.
Friday, January 27, 2006
Monday, January 23, 2006
"It's the Plumber, I've Come to Fix the Sink!"*
Actually the plumbers came last week to install the sink in the upstairs bathroom, and the shower and the toilet. All that's left for the upstairs bath is to hook up supplies to the tub.
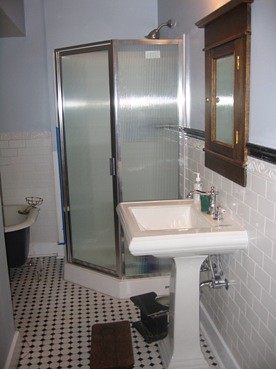
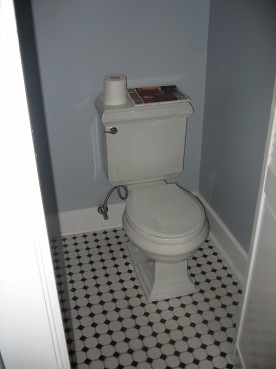
Other plumbing yet to complete is to hook up supplies and gas for the upstairs laundry, and to hook the water heaters into the geothermal system. I am hopeful that it could all happen this week.
Over the weekend I finished installing floor in one closet and nearly finished another. The leaves only the master bedroom closet yet to floor, then I can start removing all the leftover boards. Pete came by yesterday and we hung two more doors, which both lead into the one of the big closets.
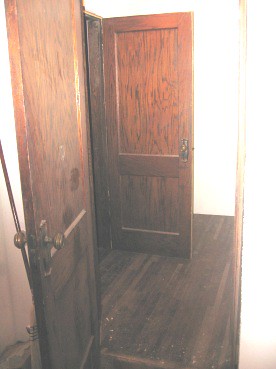
We just need to find our 9th door to match these other 8 and the doors will be finished too.
*Of couse the line in the title is from The Electric Company a great old kids' show. The particular shtick was the plumber knocks on the door and the parrot asks "Who is it?" ad nauseum since it's the only phrase it knows, much to the increasingly angry response in this blog title.


Other plumbing yet to complete is to hook up supplies and gas for the upstairs laundry, and to hook the water heaters into the geothermal system. I am hopeful that it could all happen this week.
Over the weekend I finished installing floor in one closet and nearly finished another. The leaves only the master bedroom closet yet to floor, then I can start removing all the leftover boards. Pete came by yesterday and we hung two more doors, which both lead into the one of the big closets.

We just need to find our 9th door to match these other 8 and the doors will be finished too.
*Of couse the line in the title is from The Electric Company a great old kids' show. The particular shtick was the plumber knocks on the door and the parrot asks "Who is it?" ad nauseum since it's the only phrase it knows, much to the increasingly angry response in this blog title.
Wednesday, January 18, 2006
A Major Hang Up
Well in keeping with my last post, “A Major Put Down”. Today I'll report on the progess Pete and I made on Sunday afternoon hanging doors upstairs. These are the doors I bought on Ebay, and recounted my experience travelling to the Twin Cities to get them in my previous post “Ever Lose a Ball Hitch at 60 MPH?”.
The doors were very close to our rough opening sizes, we decided to hang a closet door to get started. We did need to put a few cleats in the first door to get it tight.

We then slid the whole unit in and made sure the hinge side was plumb and even with the outer wall before nailing it in place. The whole thing was really pretty easy!

The second door was to the laundary room at the top of the stairs. This is where things got interesting

Since this room is built into the slope of the ceiling we needed to take some of the jamb off to accomodate the space.
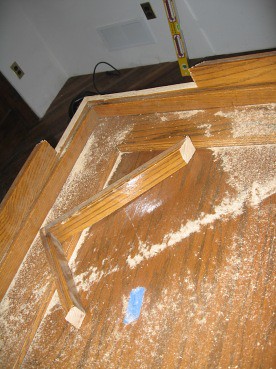
We ended up doing a good job on it too, even though we were worried about carrying the jamb and door with the corner weakened by our cut out, no problems!
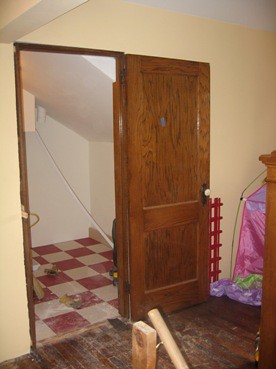
It seems that most of the doors had been whacked off to accomodate carpets or uneven floors (or both!) so we went back and made sure the bottoms were straight as we worked
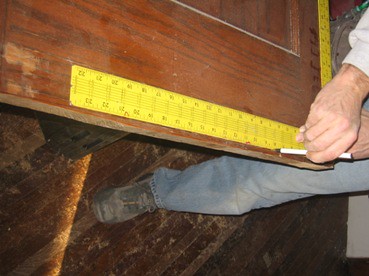
We then hung the doors to both of the girls' rooms next, you can see Laurel's in the background of this picture of Rowan's
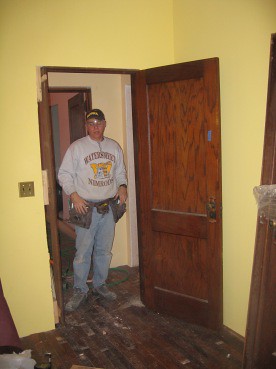
We hung the master bedroom last. We worked from noon to 5:00 which also included a break to drive to the hardware store, now I can't even remember why we went. Here's the hallway to the bedrooms now
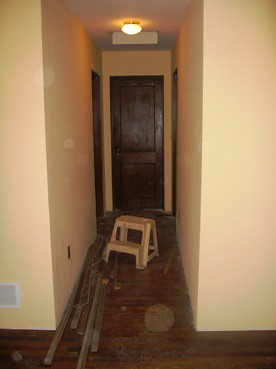
We still need to hang the bathroom door, (we'll wait until the plumbers install fixtures) Laurel's closet door, and the door from our room to Laurel's closet. I also need to find a door for Rowan's closet since there are a total of 9 doors upstairs, and I bought 8 doors on Ebay.
The doors were very close to our rough opening sizes, we decided to hang a closet door to get started. We did need to put a few cleats in the first door to get it tight.

We then slid the whole unit in and made sure the hinge side was plumb and even with the outer wall before nailing it in place. The whole thing was really pretty easy!

The second door was to the laundary room at the top of the stairs. This is where things got interesting

Since this room is built into the slope of the ceiling we needed to take some of the jamb off to accomodate the space.

We ended up doing a good job on it too, even though we were worried about carrying the jamb and door with the corner weakened by our cut out, no problems!

It seems that most of the doors had been whacked off to accomodate carpets or uneven floors (or both!) so we went back and made sure the bottoms were straight as we worked

We then hung the doors to both of the girls' rooms next, you can see Laurel's in the background of this picture of Rowan's

We hung the master bedroom last. We worked from noon to 5:00 which also included a break to drive to the hardware store, now I can't even remember why we went. Here's the hallway to the bedrooms now

We still need to hang the bathroom door, (we'll wait until the plumbers install fixtures) Laurel's closet door, and the door from our room to Laurel's closet. I also need to find a door for Rowan's closet since there are a total of 9 doors upstairs, and I bought 8 doors on Ebay.
Monday, January 16, 2006
A Major Putdown
On Friday I finished installing the master bedroom flooring that we had begun a week ago. I was worried about not having enough 2.25" boards so we have been alternating with the 1.5" boards on our diagonal lay out. Here's a shot after working for a while:
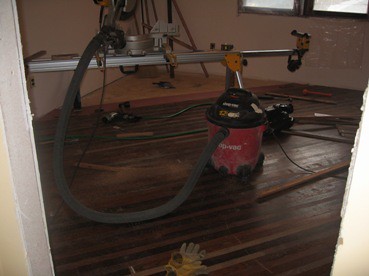
I finally remembered to shoot the bottom of my salvaged boards. Here's one from the 1.5" boards:
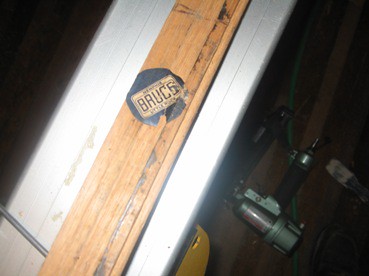
Here's one from the 2.25" boards
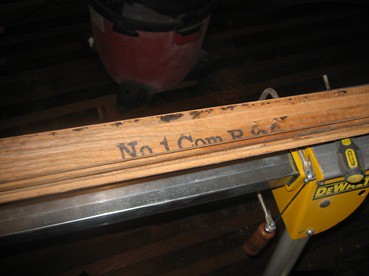
Also on the 2.25" boards is stamped "BRADLEY OAK FLG WARREN ARK F MA"
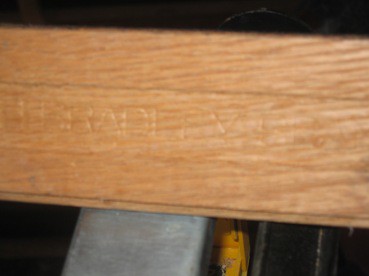
The Bruce Company is still in business, but I've never heard of Bradley floors.
I also left a message of my own. It should have been on the subfloor rather than the rosin paper, but oh well:
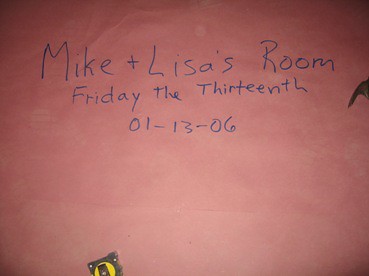
And a picture when I finished:
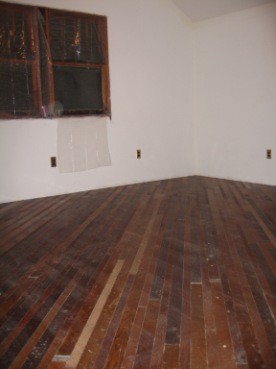
I have some 2.25 left over and plenty of 1.5 to do the closets. With luck I'll get it all installed and stripped of the old finish before spring break and stain and varnish then.
On Saturday Pete came over and we trimmed out the bathroom window. We put the stool and apron in first:
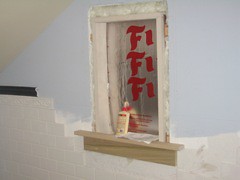
Then did the casing around it:
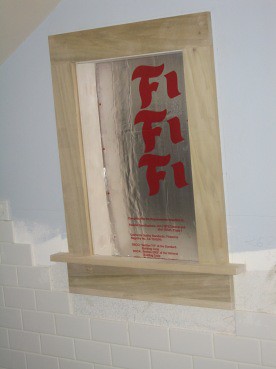
My neighbor, Carl, the retired head of the University Library School, has said he would mill the backband for the windows and doors in the bathroom. I spent an enjoyable Saturday afternoon going down to his woodshop which became a great music jam with Carl on accordion, his friend John on guitar and myself on banjo.

I finally remembered to shoot the bottom of my salvaged boards. Here's one from the 1.5" boards:

Here's one from the 2.25" boards

Also on the 2.25" boards is stamped "BRADLEY OAK FLG WARREN ARK F MA"

The Bruce Company is still in business, but I've never heard of Bradley floors.
I also left a message of my own. It should have been on the subfloor rather than the rosin paper, but oh well:

And a picture when I finished:

I have some 2.25 left over and plenty of 1.5 to do the closets. With luck I'll get it all installed and stripped of the old finish before spring break and stain and varnish then.
On Saturday Pete came over and we trimmed out the bathroom window. We put the stool and apron in first:

Then did the casing around it:

My neighbor, Carl, the retired head of the University Library School, has said he would mill the backband for the windows and doors in the bathroom. I spent an enjoyable Saturday afternoon going down to his woodshop which became a great music jam with Carl on accordion, his friend John on guitar and myself on banjo.
Tuesday, January 10, 2006
Thinking About Railing...
I have to admit we've been damned lucky so far in our second floor project. I had been keeping my eyes out for things we might need for over a year before we could begin, but generally I've stumbled into whatever we've needed right when we were ready for them. I'm a firm believer in serendipity. Now it's time to start thinking about railing around the stairway. I picked up the bookcases last week and they are sitting where they will be upstairs
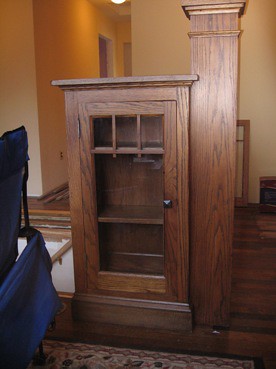

I'll need railing between them and on the hallway side of the stairs.
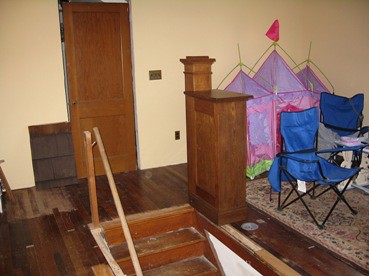
I'm thinking about simple square balusters, after considering other options and even looking for suggestions on the “American Bungalow Bulletin Board”.
The reason for the narrow square ones would be that it will allow maximum light into the stairway. There is no light directly above the stairs, so this could be important. I also think it would probably be cheaper if we actually have to buy new, or mill ourselves.
Other suggestions, or this I've considered include panels with cut outs (I had thought that since my surname begins with "H" that would be easy to do!) or even solid wood panel. Here's a suggestion that came: “Diane Keaton's stairway”. If anyone else has cool ideas, feel free to throw them in my direction!


I'll need railing between them and on the hallway side of the stairs.

I'm thinking about simple square balusters, after considering other options and even looking for suggestions on the “American Bungalow Bulletin Board”.
The reason for the narrow square ones would be that it will allow maximum light into the stairway. There is no light directly above the stairs, so this could be important. I also think it would probably be cheaper if we actually have to buy new, or mill ourselves.
Other suggestions, or this I've considered include panels with cut outs (I had thought that since my surname begins with "H" that would be easy to do!) or even solid wood panel. Here's a suggestion that came: “Diane Keaton's stairway”. If anyone else has cool ideas, feel free to throw them in my direction!
Tuesday, January 03, 2006
Sawzalls and Haircuts
It was with some trepidation that we started to put in the bathroom window today. The last time we opened a hole in our house, Lisa ended up getting stitches. See “A Little Off the Top, Please.” And wouldn’t you know it, she had a haircut scheduled today too. Fortunately she did not end up in the ER today, and neither did anyone else for that matter.
John came over and opened up the wall.

You can just see the saw blade coming through the siding

Just a quick look at what’s out there
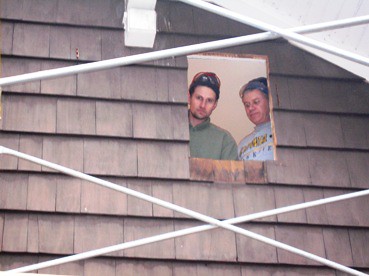
Then he and Pete put the frame for the window in place

Fit and nailed in place and ready for us to trim on the inside

Pete and I also started the master bedroom flooring today. I have 175 sq ft of my 2.25 inch flooring left and the room is 225 sq ft. But I have a ton of 1.5 inch flooring that I salvaged two years ago, so we are alternating boards: skinny then thick, etc. Since the room is a big 15 foot by 15 foot square we also decided to lay it on the diagonal to make it a little different. Otherwise we are using the same techniques as before.
We snapped a line and set the first board

Then we started alternating
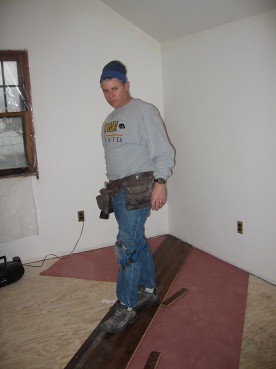
Then we went back and put a spline into the first piece and started working in the other direction too.
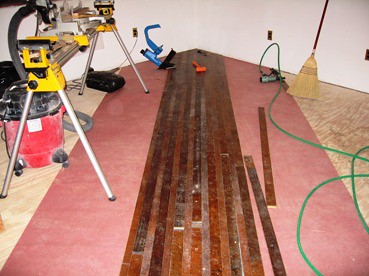
I go back to work tomorrow so our pace will slow down considerably!
John came over and opened up the wall.

You can just see the saw blade coming through the siding

Just a quick look at what’s out there

Then he and Pete put the frame for the window in place

Fit and nailed in place and ready for us to trim on the inside

Pete and I also started the master bedroom flooring today. I have 175 sq ft of my 2.25 inch flooring left and the room is 225 sq ft. But I have a ton of 1.5 inch flooring that I salvaged two years ago, so we are alternating boards: skinny then thick, etc. Since the room is a big 15 foot by 15 foot square we also decided to lay it on the diagonal to make it a little different. Otherwise we are using the same techniques as before.
We snapped a line and set the first board

Then we started alternating

Then we went back and put a spline into the first piece and started working in the other direction too.

I go back to work tomorrow so our pace will slow down considerably!
Monday, January 02, 2006
Floors and Football
We finished laying Rowan’s and Laurel’s floors on New Year’s Eve. Everyone got into the act for the completion. Pete brought his wife Susie over to help sort and lay. Rowan worked as our recorder first putting her name on the rosin paper before we laid floor over it
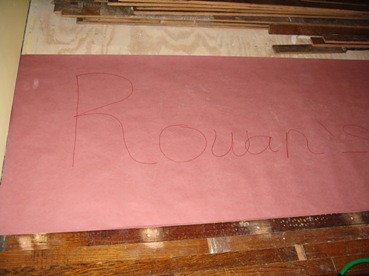
She then became our tool girl and kept handing me my plastic mallet or pry bar as needed. She then even took a few whacks on the floor nailer

When we were ready to start Laurel’s room we all signed in after Rowan wrote on it again

Lisa started to strip the casing for the doorways and windows which has been piled up in our room.
We then found the bowling game and the girls played in the finished room while we continued to work.
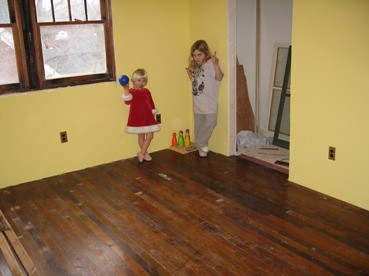
When we finished Laurel’s room she was very happy.
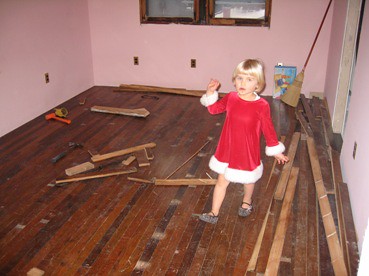
Also on the 31st. I called Mid America Salvage in Dubuque to buy a piece that Pete and I had seen the day before. On the 30th Pete and I made a trip to see what the salvage place had for either railing around the stairs and or more floor. We took pictures of a possibility for the stairway, and brought it home for Lisa’s approval.
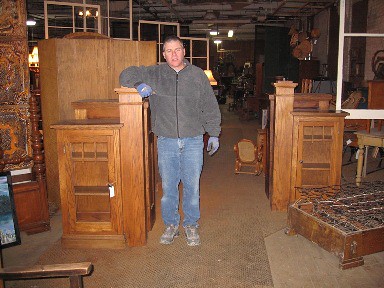
She said “yes” so I will go get it next Friday.
Today we went to Pete’s to watch the Hawkeyes play in the Outback Bowl. We had a great time, but our Hawkeyes couldn’t quite get it done at the end. Rowan brought my ear guards, as Pete is known to occasionally get loud during the game.
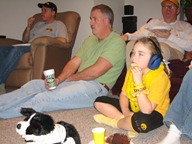
Laurel was stylish in her Hawkeye apparel too.
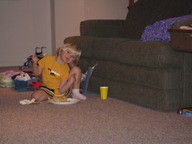
Tomorrow we will start flooring the master bedroom.

She then became our tool girl and kept handing me my plastic mallet or pry bar as needed. She then even took a few whacks on the floor nailer

When we were ready to start Laurel’s room we all signed in after Rowan wrote on it again

Lisa started to strip the casing for the doorways and windows which has been piled up in our room.
We then found the bowling game and the girls played in the finished room while we continued to work.

When we finished Laurel’s room she was very happy.

Also on the 31st. I called Mid America Salvage in Dubuque to buy a piece that Pete and I had seen the day before. On the 30th Pete and I made a trip to see what the salvage place had for either railing around the stairs and or more floor. We took pictures of a possibility for the stairway, and brought it home for Lisa’s approval.

She said “yes” so I will go get it next Friday.
Today we went to Pete’s to watch the Hawkeyes play in the Outback Bowl. We had a great time, but our Hawkeyes couldn’t quite get it done at the end. Rowan brought my ear guards, as Pete is known to occasionally get loud during the game.

Laurel was stylish in her Hawkeye apparel too.

Tomorrow we will start flooring the master bedroom.
Subscribe to:
Comments (Atom)
 Here is a record of our restoration of a 1928 craftsman. We will be the second family to live in the home. Watch our progress when we prevail and our privation and pratfalls as we do not.
Here is a record of our restoration of a 1928 craftsman. We will be the second family to live in the home. Watch our progress when we prevail and our privation and pratfalls as we do not.
