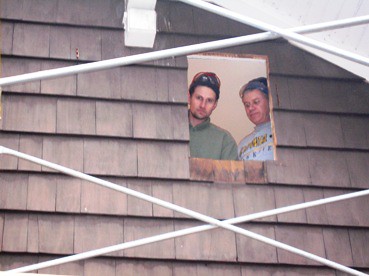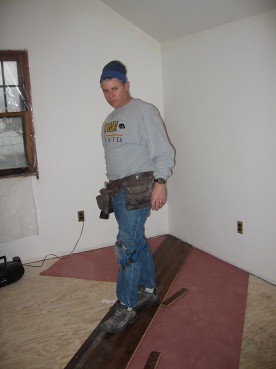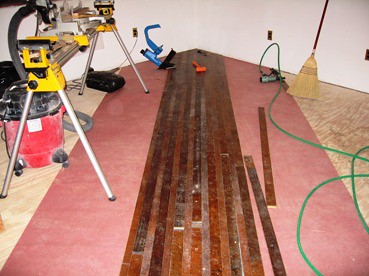John came over and opened up the wall.

You can just see the saw blade coming through the siding

Just a quick look at what’s out there

Then he and Pete put the frame for the window in place

Fit and nailed in place and ready for us to trim on the inside

Pete and I also started the master bedroom flooring today. I have 175 sq ft of my 2.25 inch flooring left and the room is 225 sq ft. But I have a ton of 1.5 inch flooring that I salvaged two years ago, so we are alternating boards: skinny then thick, etc. Since the room is a big 15 foot by 15 foot square we also decided to lay it on the diagonal to make it a little different. Otherwise we are using the same techniques as before.
We snapped a line and set the first board

Then we started alternating

Then we went back and put a spline into the first piece and started working in the other direction too.

I go back to work tomorrow so our pace will slow down considerably!
 Here is a record of our restoration of a 1928 craftsman. We will be the second family to live in the home. Watch our progress when we prevail and our privation and pratfalls as we do not.
Here is a record of our restoration of a 1928 craftsman. We will be the second family to live in the home. Watch our progress when we prevail and our privation and pratfalls as we do not.

2 comments:
Alternating the boards is a good idea. I have about 80Sq. ft left over of a 2.5 thin board and I was thinking the same thing, but the other boards I have that I wanted to try it with are about 5" thick, so it's too much of a discrepancy.
If I had a slightly thinner board I would do what you did, but I was thinking maybe 2 rows, then 2 rows of the other, and maybe start in the middle with a square and work my way out from there. But the room I wanted to try it in (the kitchen) is smaller so I think the square wouldn't be that hard to do.
I think it would be OK to alternate the two widths, Lisa and I were just discussing this, and she really thinks it would look good, and so do I.
Post a Comment