Pete and I had gone over measurements yesterday and had roughed out a materials list. Our goal was to figure out how much of what it would take to make this:
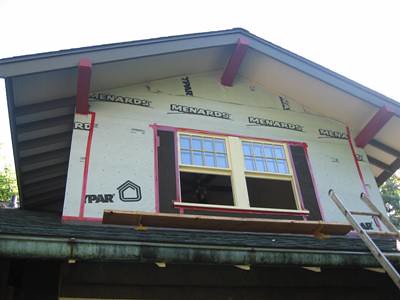
Look like this:
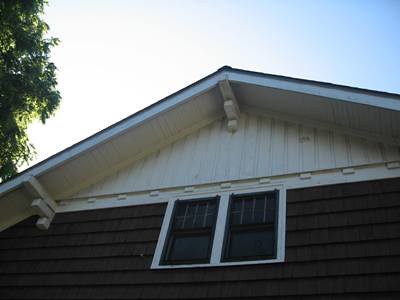
We had a rough idea when we went to the lumber yard yesterday, I wanted to try cement fiber board for the trim work, thinking that it won’t ever rot, and would hold paint better than lumber. We found that we’d really have to talk to the expert on that on Monday to see if they had dimensions we wanted.
Pete and Taryl came early today, and measured some more, and we scratched our heads and revised our list.
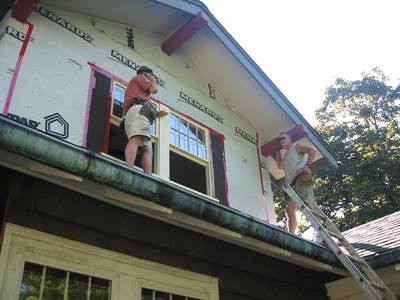
While Taryl and I went to get supplies, Pete brought down the saws from upstairs. Once we got back, Taryl and John (who came while we were gone) snapped a line for the bottom of the trim board that is the transition from shingles to the board and baton style trim.
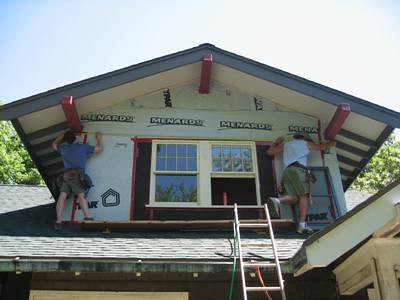
Pete got to work on the chop saw. Of course he had to immediately cut the 3 inch by 5 inch dentil molding blocks.
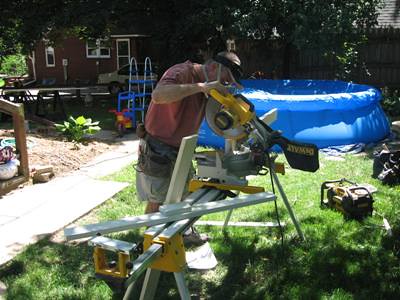
I primed the backside of the window trim as it was cut and John and Taryl tacked it in place to try out the screens to make sure the reveal was correct.

Once it was they nailed it all down.

With the trim in place we could now start dealing with shingle courses. Most of the courses on the existing house are 9 inches, we worked from that. We nailed under the window first
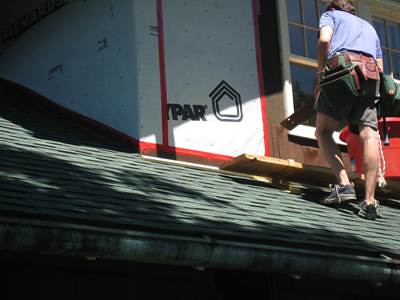
An interesting thing about Foxcroft is that the shingles are laid two layers thick. John and I discussed that this may have been done to give more “depth” to the look, since the result produces darker shadows below each row. You don’t know that there is double thickness unless you stand RIGHT next to the house and pull a little at a shingle. Of course what this means for us is that we need twice as many shingles! I started dipping furiously to add to what I’d done last week.
To get a straight line, especially laying two layers to a course, we lightly tacked a straight edge board right at the 9 inch reveal to start the second row, this allowed John and Taryl to set shingles precisely while working. Pete started to patch in on first floor where we had torn out shingles last year to put in a support column for the new gable. From my dipping post I had a good view of the action. Pete's youngest daughter and a friend came along for the afternoon and kept Laurel entertained in the pool.
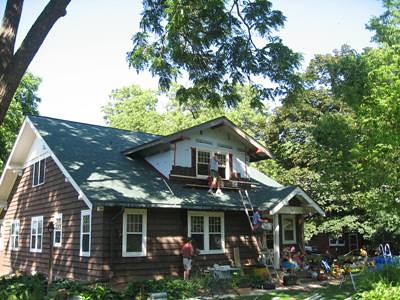
John and Taryl worked in a “pyramid fashion so that we can go back later to deal with the corners. We’ll need to alternate overlaps between the front and the sides, and get small brads to hold them together. By quitting time at 5:00 PM we are two courses from the bottom of the transition board.

I still can’t believe how good it looks so after dinner I primed the rest of the window trim and took another picture
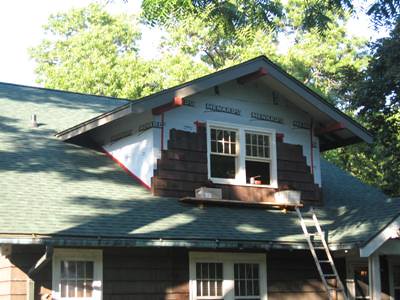
With luck tomorrow we’ll get a lot more done on the sides and start using the fiber cement board for the rest of the trim.
 Here is a record of our restoration of a 1928 craftsman. We will be the second family to live in the home. Watch our progress when we prevail and our privation and pratfalls as we do not.
Here is a record of our restoration of a 1928 craftsman. We will be the second family to live in the home. Watch our progress when we prevail and our privation and pratfalls as we do not.

3 comments:
Looks like its always been there!
Thanks, that's been the goal from the start. I must admit it is strange to see it brown, after having it white for nearly a year. There are subtle (and not so subtle differences) but the original front dormer is different than the two side gable ends of the house, so that allowed us to pick and choose what to do!
You kjnow you did not use Tyvek - Typar (pictured) is first a landscape fabric - second a home wrap. So... you should never see grass grow on your exterior but I would not count out mold, ect. Tyvek is leader for a reason. Hopefully the lumber yard did not lie to you.
Post a Comment