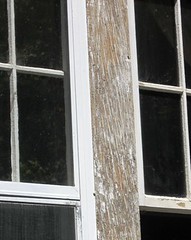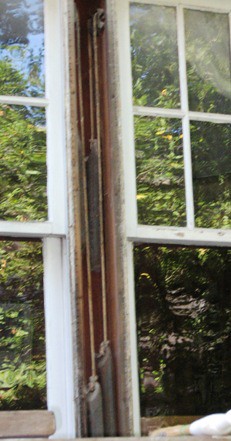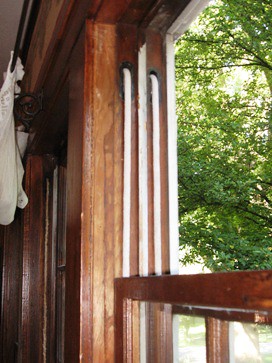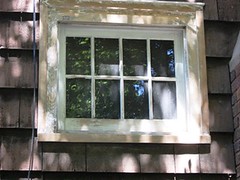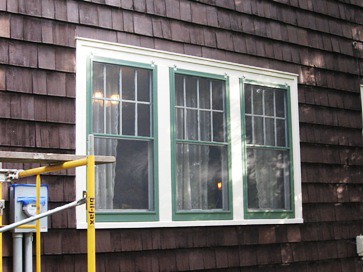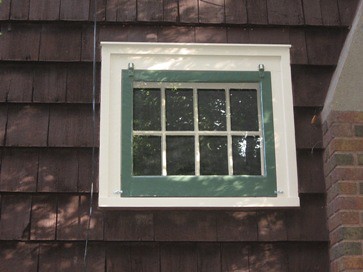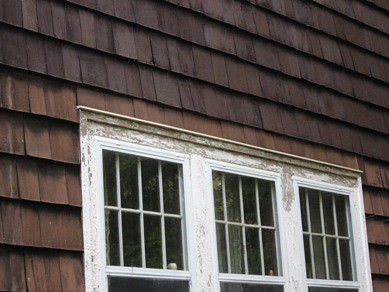It's been a while since I've had a "mushroom factor" experience. I wrote about the phenomena here:
The Mushroom Factor. Basically the mushroom factor is what happens when what looks like a small project quickly "mushrooms" into a much bigger one when you realize all the sub projects that need to be completed.
I was hoping to scrape and paint the trim on the dining room and chimney windows before winter. I also thought I could probably stain the shingles around them too. That was before I noticed how rotten the drip cap was above the three dining room windows:

The drip cap was just as bad with chewed up shingles above the west chimney window too:

The shingles are two layers deep and are attached from the bottom of the wall up to the top. This means that to replace the drip cap I need to remove TWO layers of shingles whose ends are buried by those above them.
I decided to get a razor blade and cut away at the first layer carefully to see how hard it might be:

I quickly realized I needed a better tool for this and went to visit
Pete. I told him what I needed and he sent me home with this:

That is his "toolwerks" tool. We put a head on it with teeth and the whole thing reciprocates like a tiny sawzall.

I went home and had the first layer out in no time at all. Here is what I removed:

And here is the second layer of shingles exposed and ready to cut. You can faintly see the lighter line behind the bottom of the upper row. That is the exposed new cedar against the older stained wood:

I had the second row out pretty quickly too. I cut at an upward angle, hopefully I can duplicate that angle on the new shingles I'll add later. Here is the same area with the second layer removed:
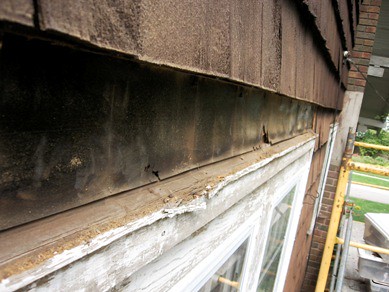
I then got out my "catspaw" and pried out the drip cap:

And here is the area with the old drip cap out:

I was able to cut some new drip cap to fit above both the dining room and chimney windows. I'm almost done painting it and will install it later this week.
I'm hoping over the weekend to cut new shingles to put back up in place...
So the upshot is I probably WON'T get the trim painted or the rest of the shingles stained, yet this fall. There are home Iowa football games the next two weekends, and the weekend after that I promised Lisa we would try to finish stripping the floor of the office so we can get it varnished before winter too.
I will probably take down my scaffolding after getting the new shingles in place and admit that the "mushroom factor" has once again gotten the better of my schedule!
 Here is a record of our restoration of a 1928 craftsman. We will be the second family to live in the home. Watch our progress when we prevail and our privation and pratfalls as we do not.
Here is a record of our restoration of a 1928 craftsman. We will be the second family to live in the home. Watch our progress when we prevail and our privation and pratfalls as we do not.



