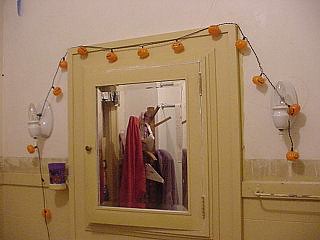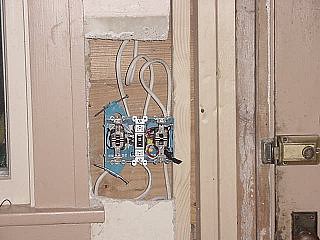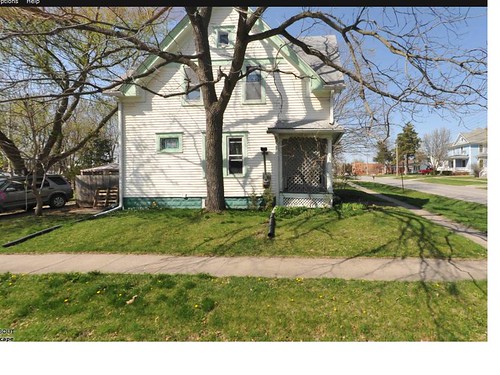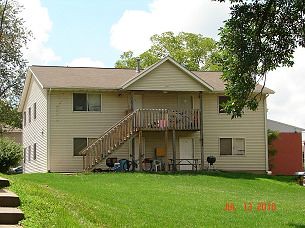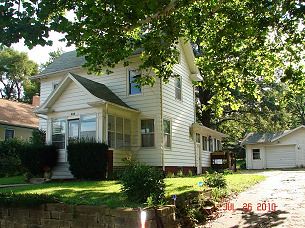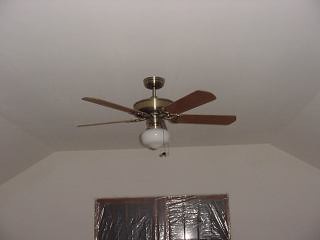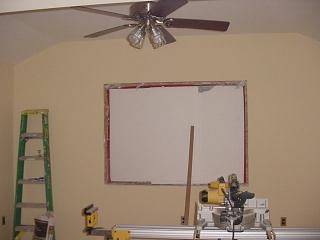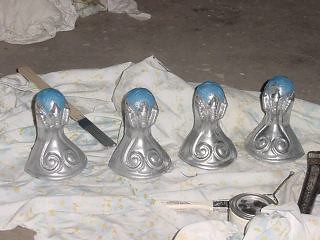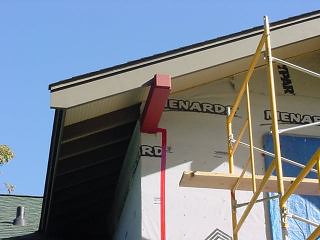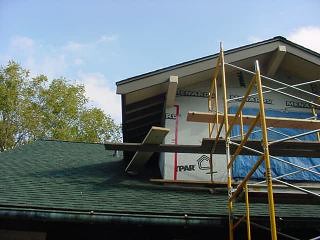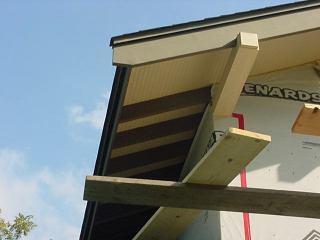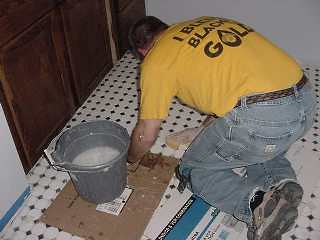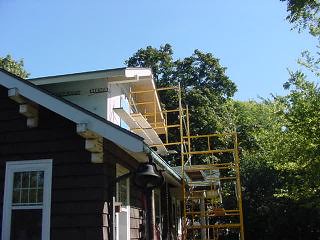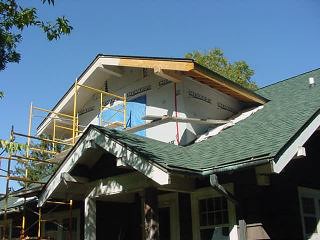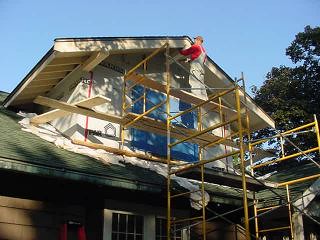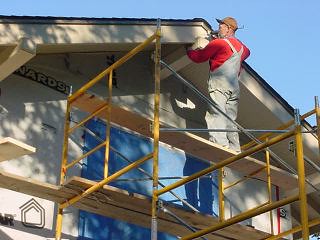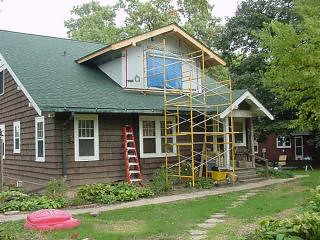I don't consider myself the "Road Warrior" type by any means. But this weekend was an excception due to two different exceptional salvage opportunities. As mentioned in the last post, I did go to
Mid America Architectural Salvage on Friday to check out flooring. They did NOT have any 1.5 inch wide oak flooring, but did have exceptional 2.25 inch boards, so I went ahead and put a hold on them, and will pick them up this coming Friday. There is nearly 750 square feet in the lot I'm getting, which along with what I already have should be enough to do second floor. The store was impressive, it is two floors of an old warehouse on the Mississippi River, lots of very cool things, and reasonable prices.
Also on Friday, I put down the high bid on a built in buffet at the Chicago based home demolition sale site Murco.net. I have lurked at Murco for nearly two years, but have never gone to one of their sales in person. Check out their
website, log in as user name "murco" and password of "murco". This buffet didn't go at their on site sale last week, so it was put up separately. I had showed it to Lisa and she was all for getting it. The one thing we have missed here at Foxcroft was the big buffet we had at Van Buren St. Here is a picture of our "old" buffet:
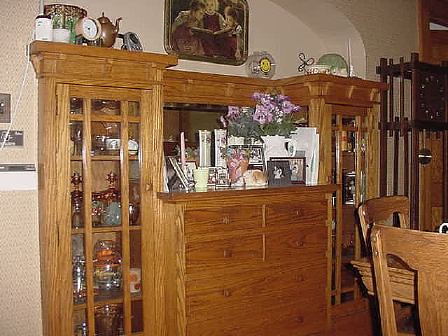
In the Foxcroft dining room we currently have a rather primitive cupboard that my great-grandmother's brother had built in 1900. It's a wonderful piece, but we'll find better use for it elsewhere. Jodi Murphy called at 5:07 to say the buffet was mine and that I should come get it this weekend. I was hoping for a little more time, but oh well. Let me say that Jodi turned out to be a wonderful person, very knowledgeable and helpful, and I recommend her to the Chicago folks looking to buy salvage materials. Here were photos from their website:


I left Sunday morning at 6:30 and got to Evanston at 10:45. When I arrived I phoned Jodi and she told me how to get into the house. I was alone with my tools, but had several possibilities for help in getting the buffet into the truck once I removed it from the wall. I am used to working on salvage sites since I am a board member of
Friends of Historic Preservation, and have worked on buildings locally before they have been demolished. I brought plenty of hand tools, (no electricity) a flashlight, and wore my flannel lined jeans (no heat either.) I didn't drink too much coffee on the way in, voided myself at a gas station in Evanston, and brought no water since there's no plumbing as well.
I'd never removed a buffet before. First I removed the doors and drawers and put them in the living room far away from where I was working. I next removed the shelves and shelf brackets. All loose hardware went into my Ziploc jumbo two gallon freezer bag. Then I took off the quarter round and discarded it.
Now I was ready to figure out what to do. Fortunately the back of the buffet was in a pantry closet, so I had a pretty good idea of what the back of the piece consisted of. I had to removed painted beadboard paneling so I could access the mirror. I pried it off, and then got the mirror out and set it with the doors. I then knocked enough plaster off the left back to exposed the top and removed the nail holding it in and got some wiggle on that side. I knew the other side would be much tougher since it was in the basement stairwell, but by going back and forth I eventually found the anchor nail, and got some wiggle there as well. When Jodi stopped by to introduce herself we talked about how to go at the final removal. She thought it was nailed to the floor at the front. Given the way it was bowing when I pried on the ends, I knew she was right. I took the blade off my hack saw and worked it along under the front and found nothing anywhere along the front. Finally I realized it was nailed at the back, hidden under the plaster debris. So in a little over two and a half hours I had the thing out from the wall.
Now came the really hard part loading it into the truck. I had not been able to persuade anyone to come with me (understandably) and had put calls out to two people I knew in Chicago when I arrived, but neither panned out. Jodi came through with a referral and Nick said he'd be there in 45 minutes. That gave me enough time to wrap the doors and mirror in blankets and shrink tape them up. Shrink tape on a roll is an absolute must at a salvage. After that I walked the street a little to look at the neighborhood.
I will admit that I was quite preoccupied with how to load the buffet into the truck, I hadn't slept well the night before because the measurements on the Murco site showed it to be longer than the truck bed. I brought a LOT of straps and rope in case I couldn't put the gate up. I measured as soon as I got there, and realized that that while the top was longer than the bed, the base was not, if I could slide it in and then tip it so that the back rested on the passenger side bed I might be able to close the door. My other worry when I got there, was how to get everything else into the truck. I thought I could put the drawers back in once the piece was tipped, and that the doors and mirror could fit in the extended cab behind the front seat. While I was fretting on all this, did I mention that it was raining? Of course I had left the plastic tarp in the garage at home.
Nick is a big strapping Australian, not what I expected in Chicago certainly. I laid out the padding on the side of the truck and we got the piece out of the house easily. It was a bit more work getting it lifted onto the truck bed, but we did it, and slid it the length of the bed. When tipping we broke the wood rail for the bottom drawers on the back of the buffet (not visible and easily reapairable) and got it tipped, the door closed. I thanked Nick and paid him and he and the family took off. I was ready to starting strapping and loading. Then the sleet started.
I managed to get blankets over the buffet and strap the whole thing down. Because of the break in the bottom, I couldn't get the bottom two drawers back in, I put them in the shelf area, one on each side, I'd already packed the shelves in the front seat and piled all my tools in too. At 4:15 I took off. It was raining hard.
It rained about 3/4 of the time on the way home, I was lucky there was so much construction along the way so everyone was driving slower. I'm also quite lucky that I-88 is MUCH smoother going west than it is East. I checked by straps at Dekalb, IL and again in Davenport. Everything was tight, and nothing broken. I got home at 9:30. I had called ahead and Pete was there, along with Mike from next door. We unloaded the truck and put everything on the font porch. Seeing Lisa's face when she unwrapped the doors made the whole trip worth it.

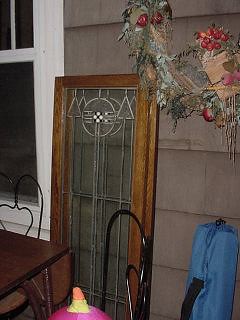

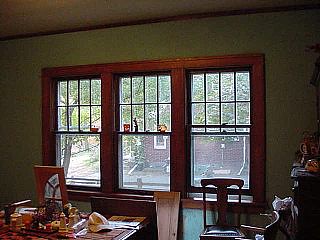
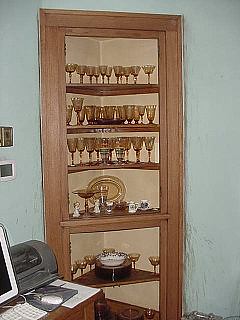
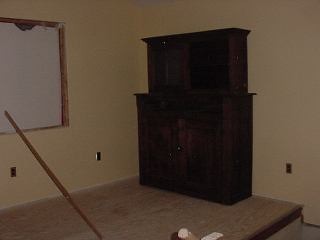
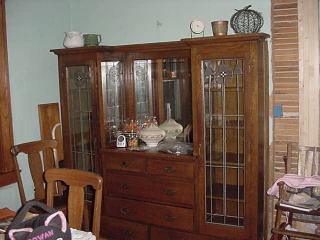
 Here is a record of our restoration of a 1928 craftsman. We will be the second family to live in the home. Watch our progress when we prevail and our privation and pratfalls as we do not.
Here is a record of our restoration of a 1928 craftsman. We will be the second family to live in the home. Watch our progress when we prevail and our privation and pratfalls as we do not.







